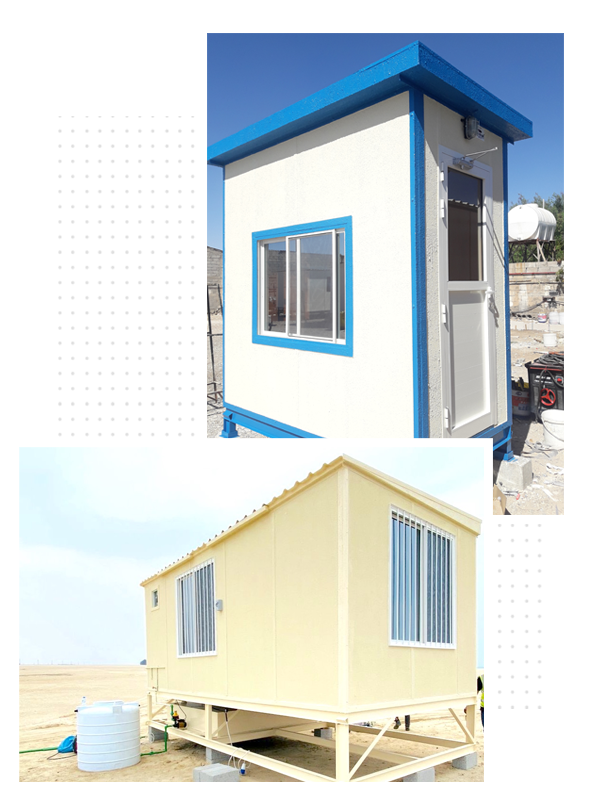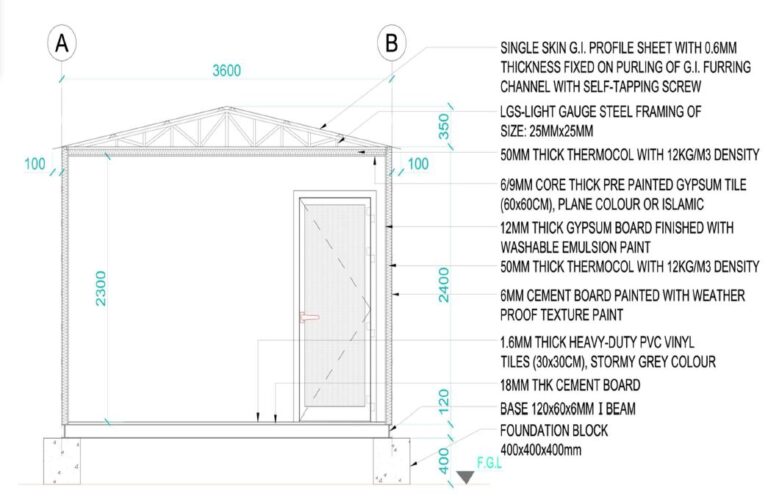Portacabin Technical Specification
PORTACABIN TECHNICAL
SPECIFICATION FOR FIRE RATED CABINS AS PER ABUDHABI CIVIL DEFENCE
The base is made from steel Ibeams(120x64x6mm) joined by welding and it is supported on steel legs 12cm height. On each 50cm distance 3×4″ Hardwood is used across for further support for the platform.
BASE FRAME
- Size: 120 x 64x6.8mm KSA high rigidity Heavy duty steel and rust resistant, HBeams be 2.4m fixed between each other The G.I sections shall be having minimum yield strength of 346/mm2 and galvanized coating of 275/m2 and remained unpainted.
- Lifting eyes are provided at intermediate points along length of the I- Beams.
- The H-Beam shall be wire brushed, cleaned, coated with 2 coat of red oxide primer and painted with 1 coat of alkyd-based enamel paint of our standard color.
FLOOR
- Floor Decking: fire rated One layer of 18mm cement board is fixed with heavy duty C.S.K screws.
- Floor Joist: 50x50mm MS angle every 610mm center-main I-Beam frame
- Floor Finish :
- Dry Areas: 2mm thick heavy duty PVC vinyl tiles (30x30cm), beige color is provided.
- Wet Areas: 2mm thick heavy duty PVC Vinyl sheet (waterproof), beige color is provided.
WALLS
- External Finish: External side of the frame shall be faced with 6mm cement board FIRE RATED Painted with weather proof texture paint
- Framing: Wall framing shall be LGS- Light Gauge steel framing of size: 50mm x 30mm- the wall frame shall be produced by pinnacle LGS framing system.
- Internal finish in Dry areas: Fire rated 12mm thick gypsum board finished with washable emulsion paint with smooth finish.
- Internal finish in Wet areas: 6mm thick FIRE RATED cement board with oil paint for water proofing as smooth finish.
- Wall Insulation: Fire rated 50mm thick Thermocole with 12 kg/m3 densities (or) Fire Rated 50mm thick Glass wool with 15kg/m3 density.
- Wall Corners: corners and top shall be extremely protected by MS angle bolted into the wall panels.
ROOF
- Trusses shall be LGS- light gauge steel framing of size : 25mm x 25mm, the roof trusses shall be produced by pinnacle LGS framing system
- Roof covering shall be single skin G.I profile sheet with 0.6mm.Thickness shall be fixed upon purling of G.I furring channel with self –tapping screw Roof will have two sided slope or single side as per client request and angled to enable water shed ( our standard two sided slopes)
DOORS
- External Entrance Door: Size 90x 200cm, Aluminum type W/heavy duty lock
- Internal Room Doors : Size 90x200cm Aluminum type W/heavy duty lock
- Kitchen & toilet doors: Size: 70 x 200cm Aluminum Type w/heavy duty lock
CEILING
- Frame: Ceiling frame shall be made with G.I furring channel.
- Wet Area: The Ceiling is made of 7.5mm core thick pre painted Gypsum Tile (60x60cm) plane color.
- Ceiling insulation : Fire rated Rockwool size of: 1200mmx600mmx.50mm with Density (30kg/m3),Rtf class (A1) Will be provided as per civil defense guidelines for fire and heat protection
WINDOWS & EXHAUST FAN
- Windows: Powder Coated Window Frame of Size 90x90cm, made up of silver anodized aluminum with horizontal slider (one fixed, one sliding) with insects screen and 6mm thick clear glass.
- Exhaust Fan: Fixed Frame. 6mm thick ply with aluminum frame size: 40x40cm, diameter for exhaust fan 6” ELECTRICAL 1. Electrical Single Phase 220/2
WINDOWS & EXHAUST FAN
- Windows: Powder Coated Window Frame of Size 90x90cm, made up of silver anodized aluminum with horizontal slider (one fixed, one sliding) with insects screen and 6mm thick clear glass.
- Exhaust Fan: Fixed Frame. 6mm thick ply with aluminum frame size: 40x40cm, diameter for exhaust fan 6” ELECTRICAL 1. Electrical Single Phase 220/2
ELECTRICAL
- Electrical Single Phase 220/240V to be provided. Electrical Panel Board shall be provided with ELCB incomer and MCB outgoings.
- Panel (DB) provided with all breakfast & ELCB, with standard specifications (DEWA, ADWEA, and SEWA & FEWA). PVC conduits are concealed within the wall panels for wiring.
- Wires / cable – Ducab / Oman
- Light fittings – 60X60 LED -96W as per the requirement
- Switch / socket
- Water Proof light 30W is provided for external doors.
- Smoke detectors (Battery Operated) provide as required for fire rated spec.
HVAC/ ACCESORIES
- Power outlets will be provided for Split type AC with W/P Isolator (50Amps) /sockets for Air condition units
- 13amps power double sockets 2nos. are provided in each room as drawings.
PLUMBING & SANITARY
- All water supply lines are in PPR, hot water supply lines are also in PPR.
- WC will be European or Asian as per the requirement with shut off
- Wash Basin will be of European Standard along with Mirror.
PLUMBING & SANITARY
- All water supply lines are in PPR, hot water supply lines are also in PPR.
- WC will be European or Asian as per the requirement with shut off
- Wash Basin will be of European Standard along with Mirror.
KITCHEN
- Steel sink single bowl, Aluminum Kitchen Cabinet under the sink with marble Stone on top
FINISHING
- External painting is Texture paint weather roof with Three coats
- Internal painted with three coats washable emulsion paint.
WARRANTY
- All Cabins cover Five years warranty against any manufacturing defects and Water leakage. Damage to any part of the unit due to bad quality or any workmanship defects will be rectified by replacing or repairing. Warranty becomes void and null in case of damage is caused due to natural calamity of any kind of misuse.
NOTE: Due to the regular introduction of new technology & Material, We reserve the right to improve our Specification as and when required to meet our Company policies without prior notice.


